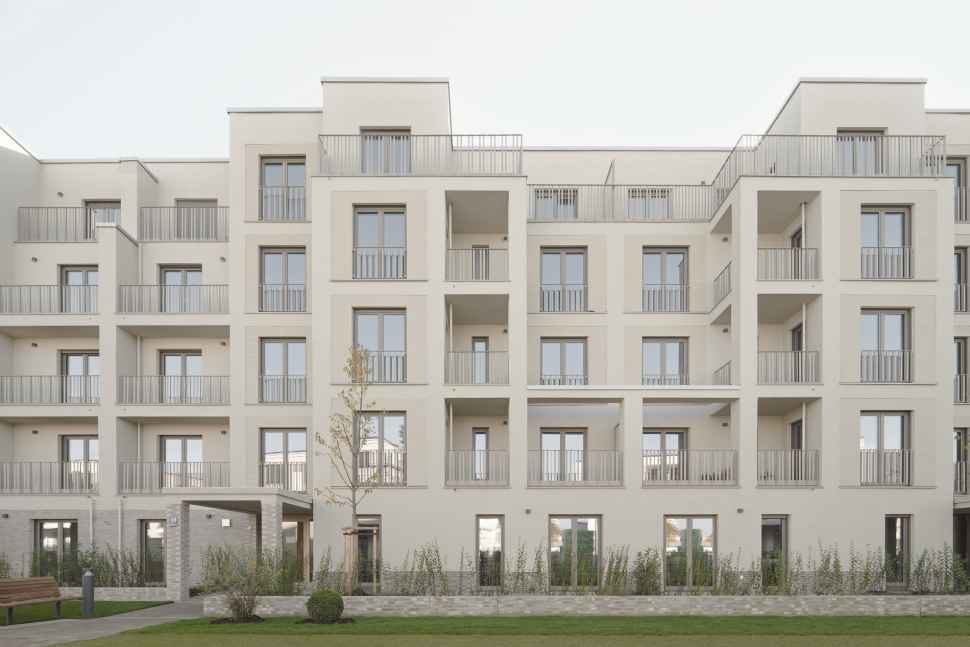
PROJECTS / Housing
Karolinenhof Regensburg 


KAROLINENHOF REGENSBURG 2021 – The single-family home and duplex typologies are merged together in various modifications to form an elongated building. The protrusions and recesses of the 300-metre-long architectural figure create a rhythmic whole, at the same time preserving the impression of individual houses.
The brickwork of the ground floor sets it apart from the thick mineral plasterwork that visually unifies the remaining structure of the building. An interior park can be accessed by passageways located at each street address.