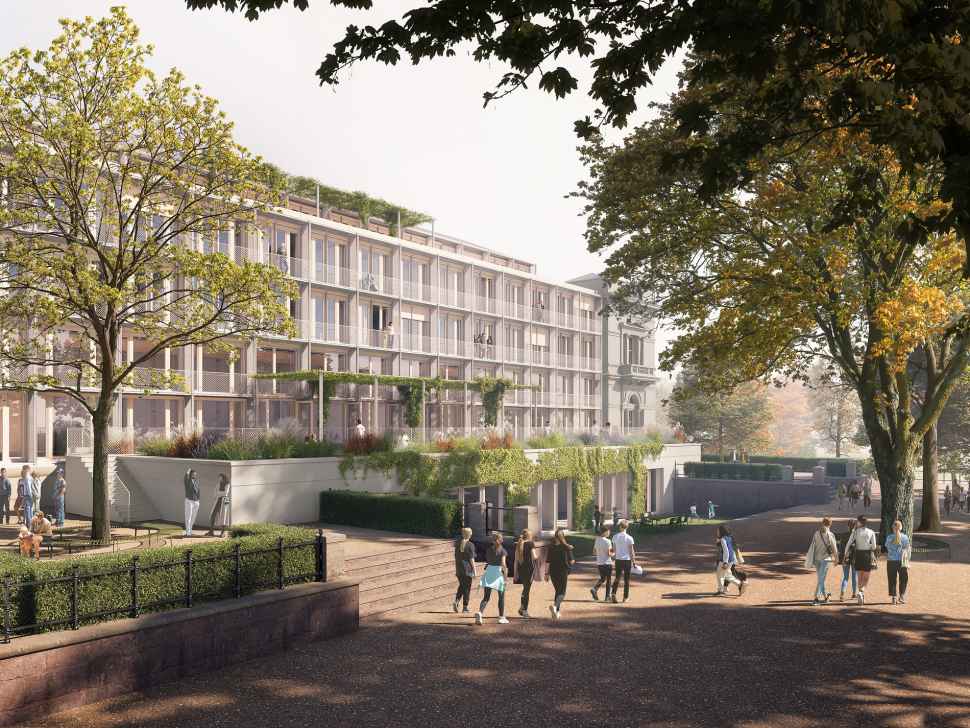



ZOOGESELLSCHAFTSHAUS CHILDREN’S AND YOUTH THEATRE FRANKFURT AM MAIN –
The Zoogesellschaftshaus is an impressive example of 19th-century architecture. It has also, however, been heavily reshaped by numerous renovations and additions over the years. The reorientation merged the zoo society, the children’s and youth theatre, and the zoo school while also providing an opportunity to polish the historic building to a shine with a fresh spatial organisation and architectural additions.
The original differentiation between the city and the zoo is a key issue. The south façade will be reconstructed based on the historical model. The classic façade towards the city will be complemented by a “garden house” with a fresh functional and architectural orientation to the zoo: A building separating the bustling city and the park.
The “garden house” is designed as a hybrid timber construction, and has a large office space located next to the foyer. The façade, made up of floor-to-ceiling windows and grilles the height of each storey, is a new interpretation of garden house architecture: filigree, flooded with light, and functional.
Visualisations: earchstudio